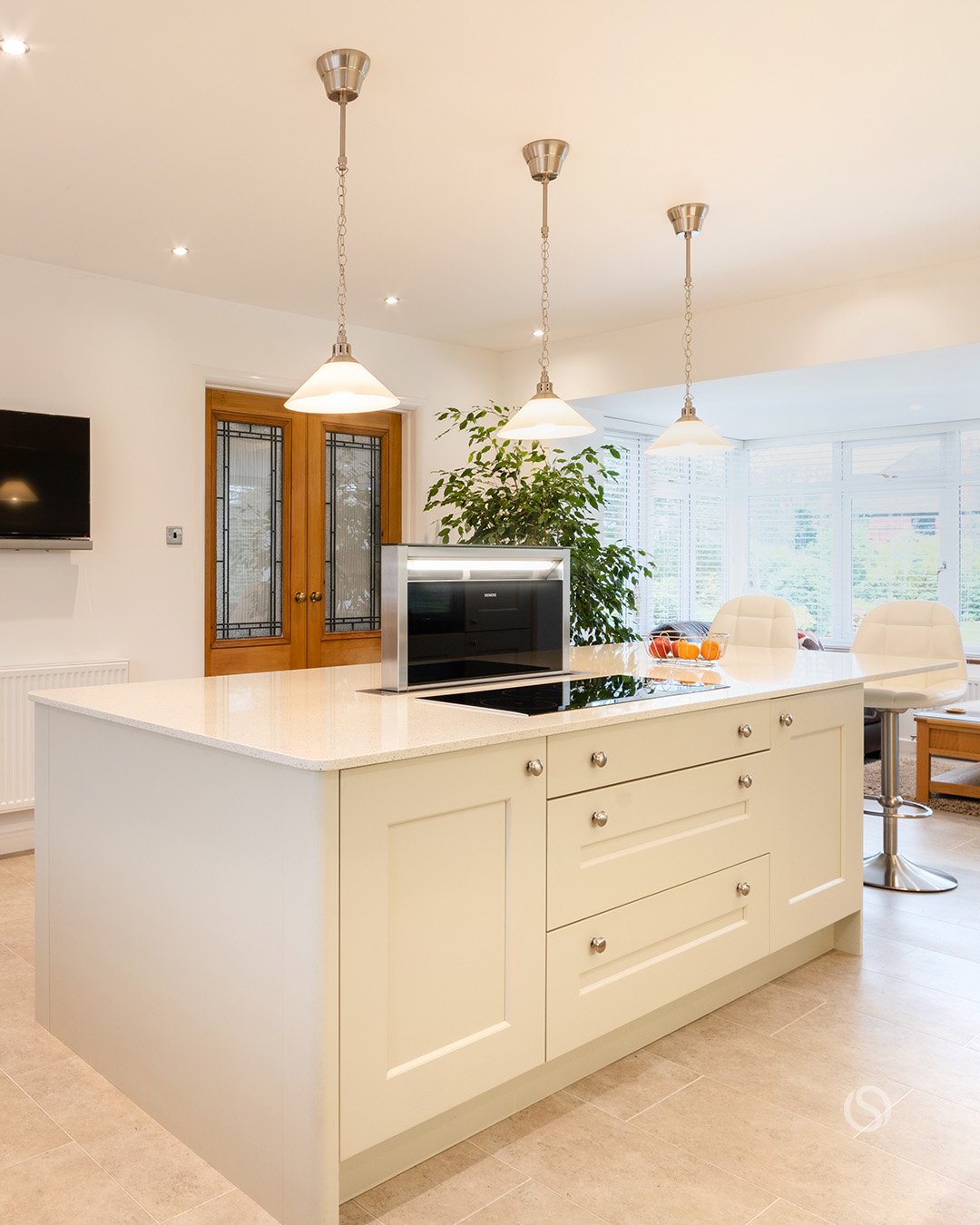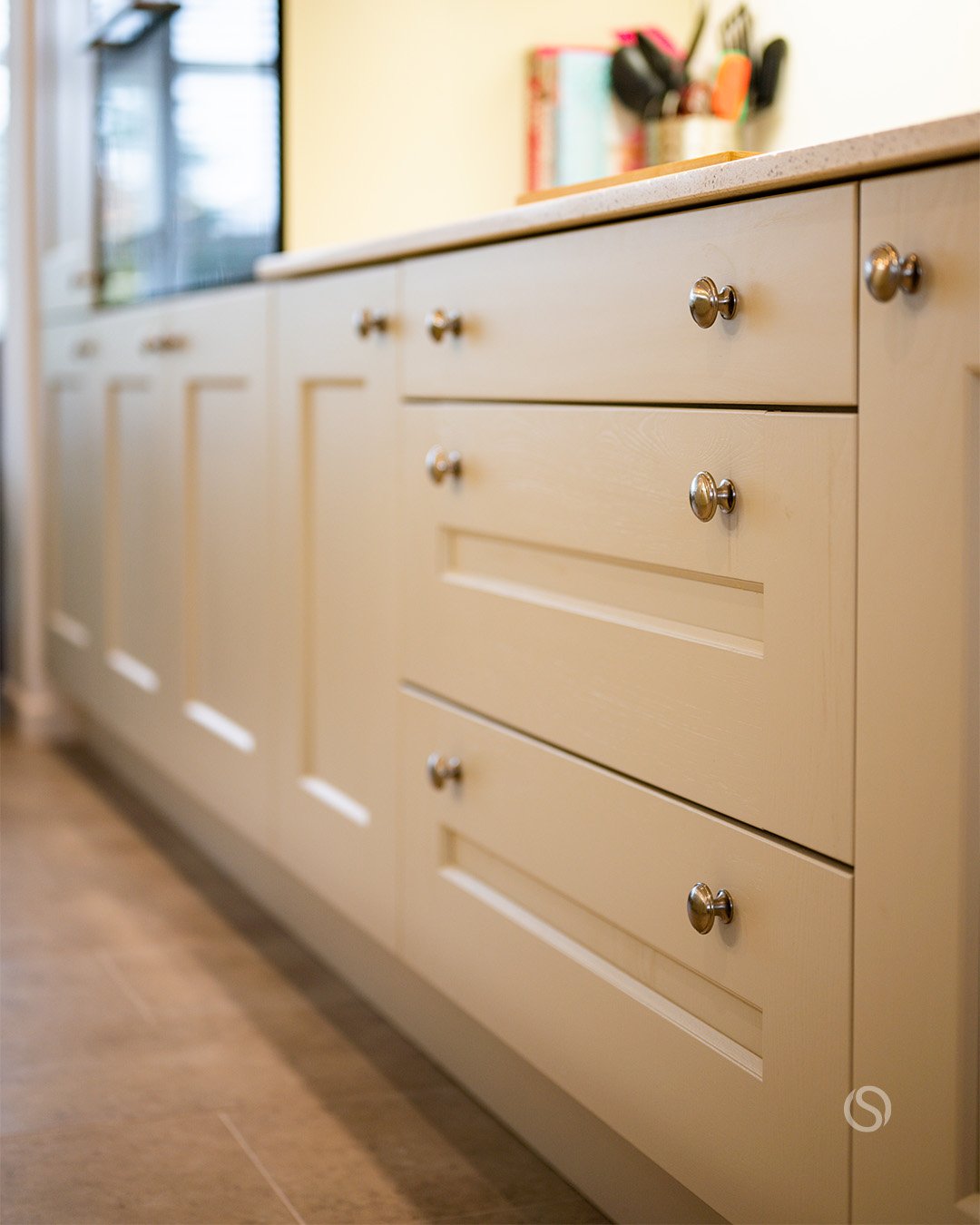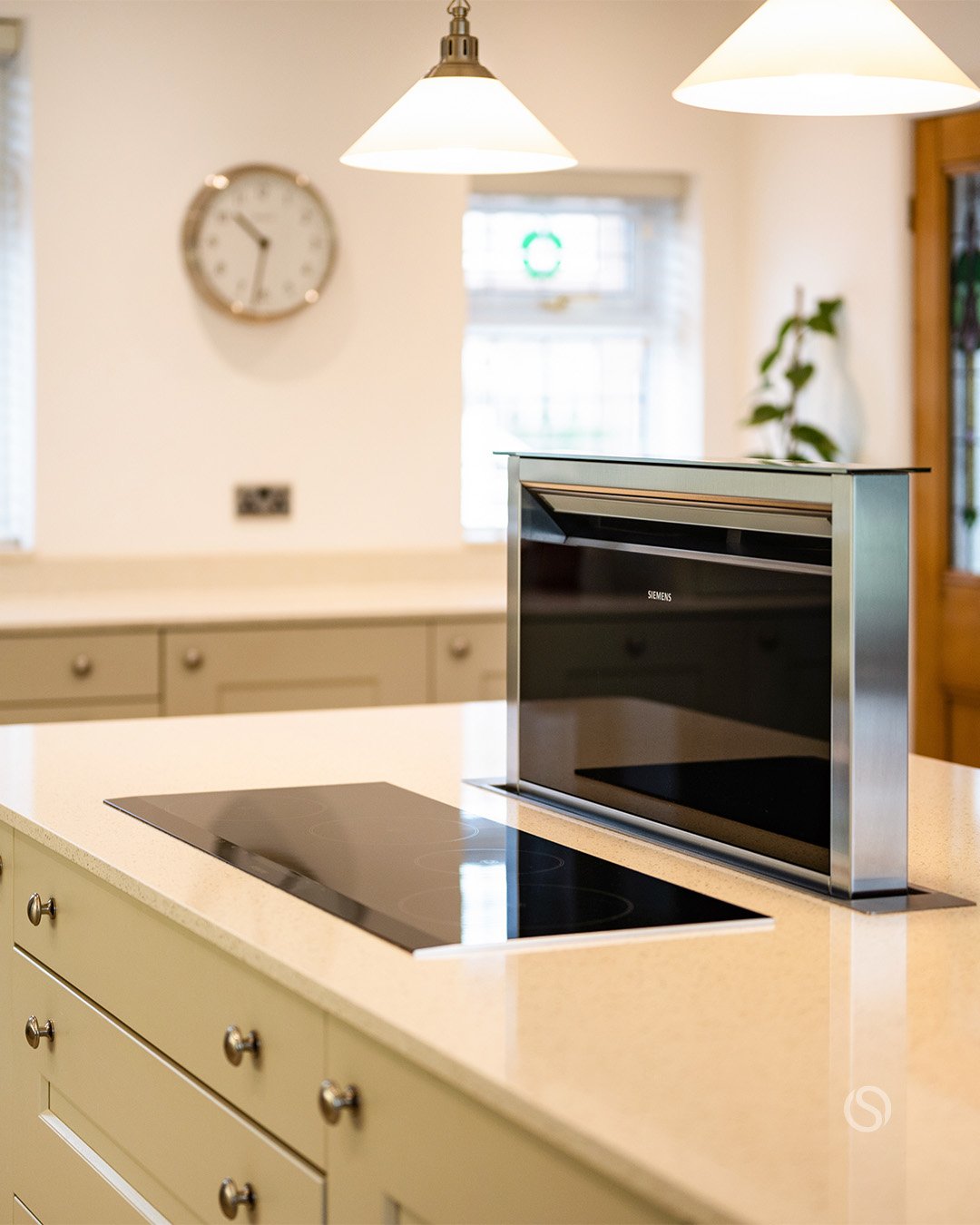
The kitchen was originally positioned at the front of the home. We removed internal walls and converted three rooms into one light and spacious open plan kitchen day room, including a large island with seating. The family now enjoy the view of their beautiful garden.
Client feedback: “Our cold, dark kitchen/dining room has been transformed into a fabulous bright, warm modern space. Everyone at One Stop was so professional and nothing was too much trouble. The quality of the units is exceptional, as was the workmanship of Paul the fitter. We were quite nervous of the size of the job, but the project manager Paul guided us, with the great patience, taking our initial ideas and translating them into a workable solution.
The friendly office staff were always available to keep us updated and deal with our queries and the builders, electricians and plumbers treated us and our property with respect. All in all, we couldn’t fault the way the project was handled from start to finish. The all-important after service has also been exemplary.”
Creation of a Light & Spacious Open Plan Kitchen Day Room








